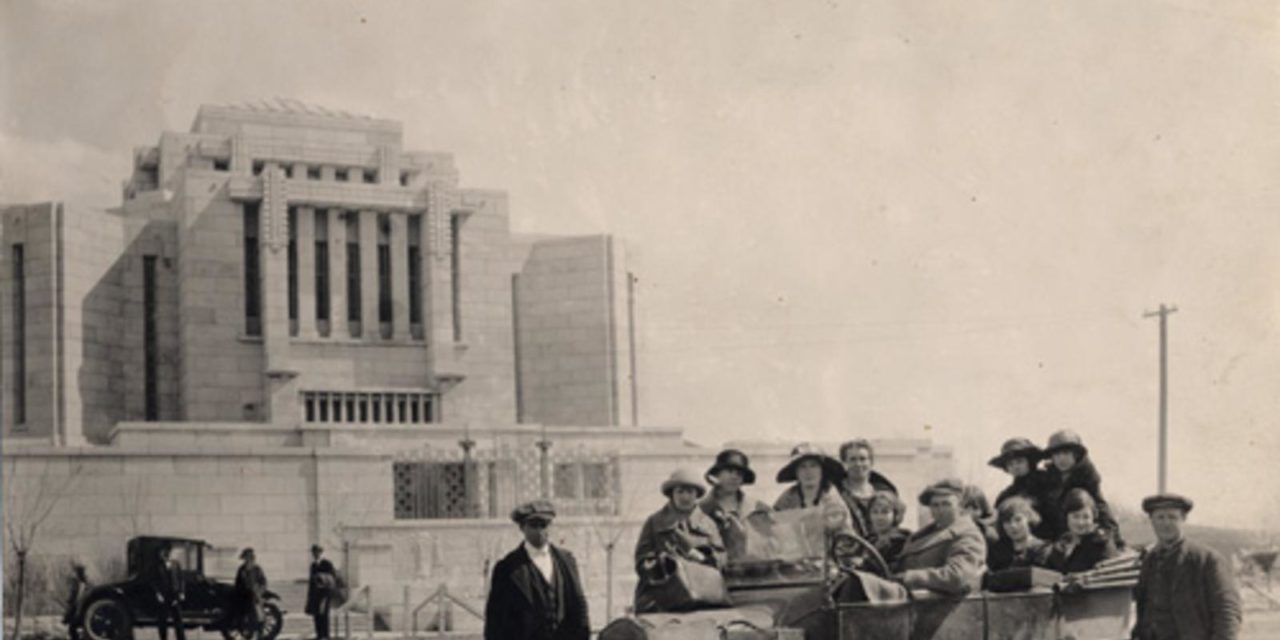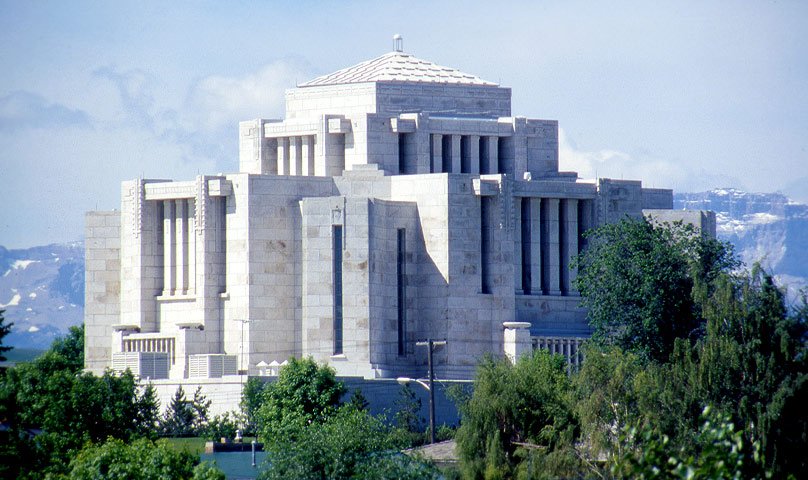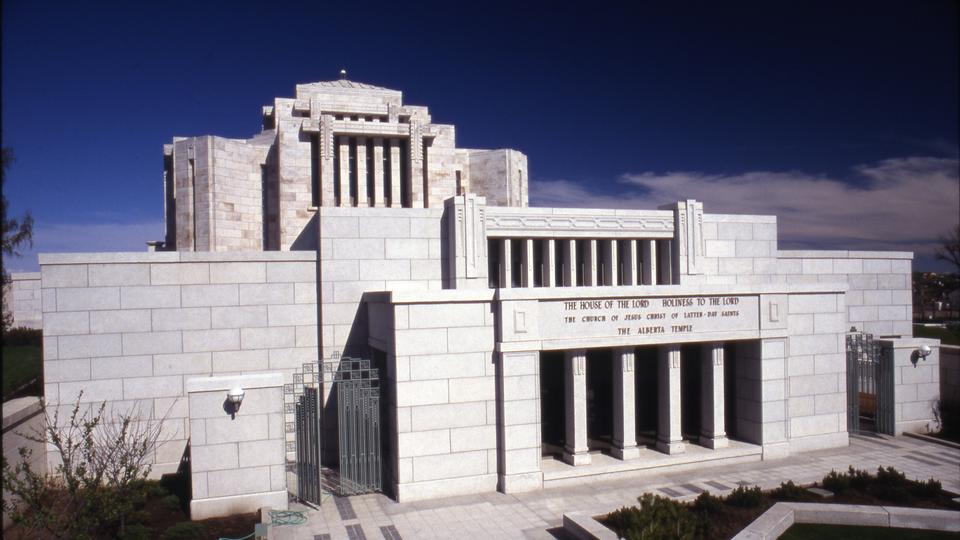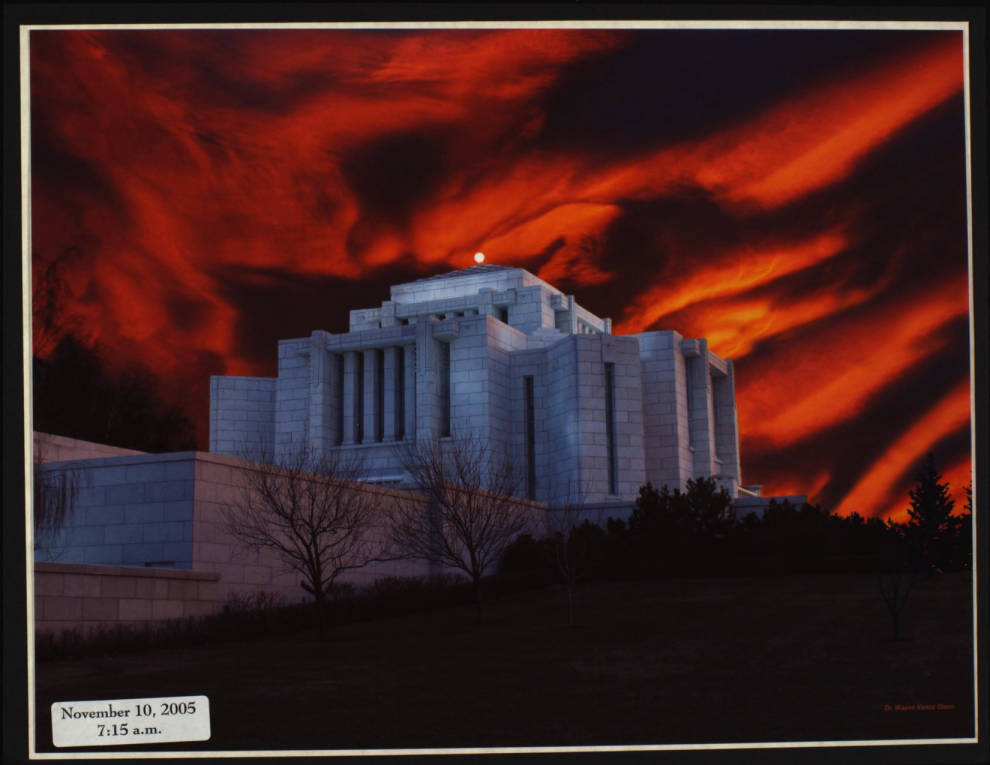I found an old book on my bookshelf, entitled “Temple Manifestations” by Joseph Heinerman. I was curious if it had the account of the woman who went through the Cardston Temple before it was dedicated. Sure enough, it had a shortened version of her experience. “Mrs. Sols Guardisto was one of the 50,000 people who toured the Cardston Temple before its dedication in 1923. She was not a member of the church at the time, but has since joined.”
[pdf-embedder url=”https://www.deilataylor.com/wp-content/uploads/2017/08/Pages-from-Edward-j.-Wood-2.pdf” title=”Pages from Edward j. Wood 2″]
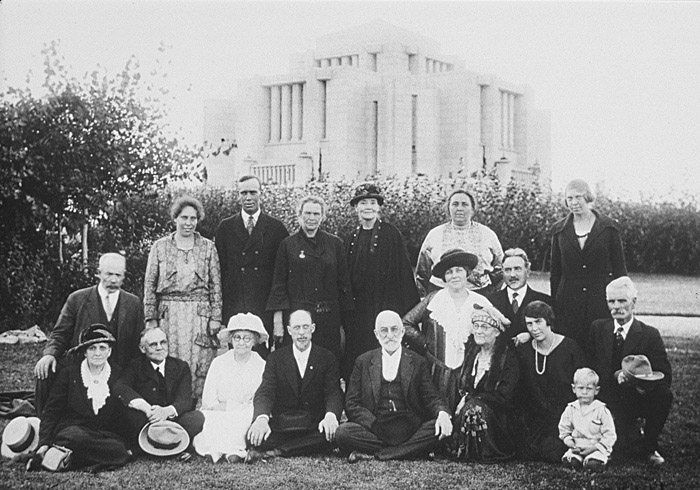
President Heber J. Grant dedicated the Cardston Alberta Temple on August 26, 1923. It was the first temple to be dedicated outside the United States.
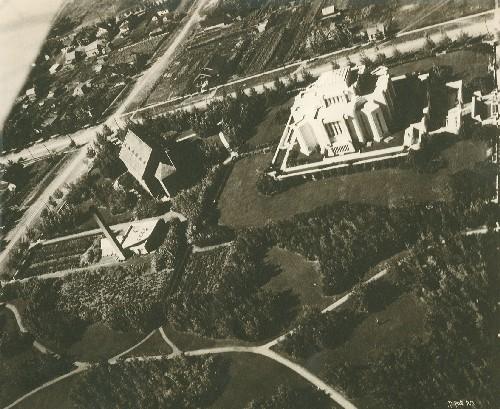
Aerial view of the Temple of the Church of Jesus Christ of Latter Day Saints, showings its siting in the midst of a landscaped square with a surrounding stone wall separating it from the surrounding town, 1926.
The temple is a striking example of modern building design in the Prairie School style of Frank Lloyd Wright. Designed by the American architects from Salt Lake City, Hyrum Pope and Harold Burton, the building is a radical departure from other Mormon temple designs. The exterior, mainly the work of Pope, is reminiscent of Wright’s Unity Temple in its strong horizontal lines with contrasting vertical emphasis. The same aesthetic informs the interior designed by Harold Burton. Utilization of Prairie School architectural motifs and the building’s monumentality reflect both architects’ desire to achieve a unity of both “modern and ancient” in the building design. (ref)
CHARACTER-DEFINING ELEMENTS
Key elements contributing to the heritage value of the site include:
– the location of the temple on a square in the centre of the town;
– the siting of the temple in the midst of a landscaped square with a surrounding stone wall separating it from the surrounding town;
– the open nature of the landscaping with views to Chief Mountain;
– the temple’s staggered profile and roughly octagonal massing under a pyramidal capped roof;
– the Greek cross plan with its arms of equal lengths each facing a cardinal direction and stairwells placed diagonally in the corners of the cross;
– the surviving original interior layout with the four ordinance rooms (Creation, Garden, World and Terrestrial rooms) in the outward arms of the square cross arranged around the centre square containing the Celestial Room at the top, and a baptistery directly below so that a procession through these rooms constantly ascends, attaining an increasingly higher spirituality;
– the identical treatment of each of the four elevations which feature deeply recessed windows set between vertical piers and framed by two projecting stone piers surmounted by a stone lintel;
– the original patterns of fenestration and window styles;
– the white granite exterior cladding;
– the use of Arts and Crafts decorative motifs, notably on the columns, beams, and the front gates;
– the original art work, murals and bas relief sculptures of the interior;
– the surviving original interior finishes, such as inlaid wood and wood paneling;
– the surviving original fittings, fixtures and furniture which were part of the architect’s original design. (ibid.)

